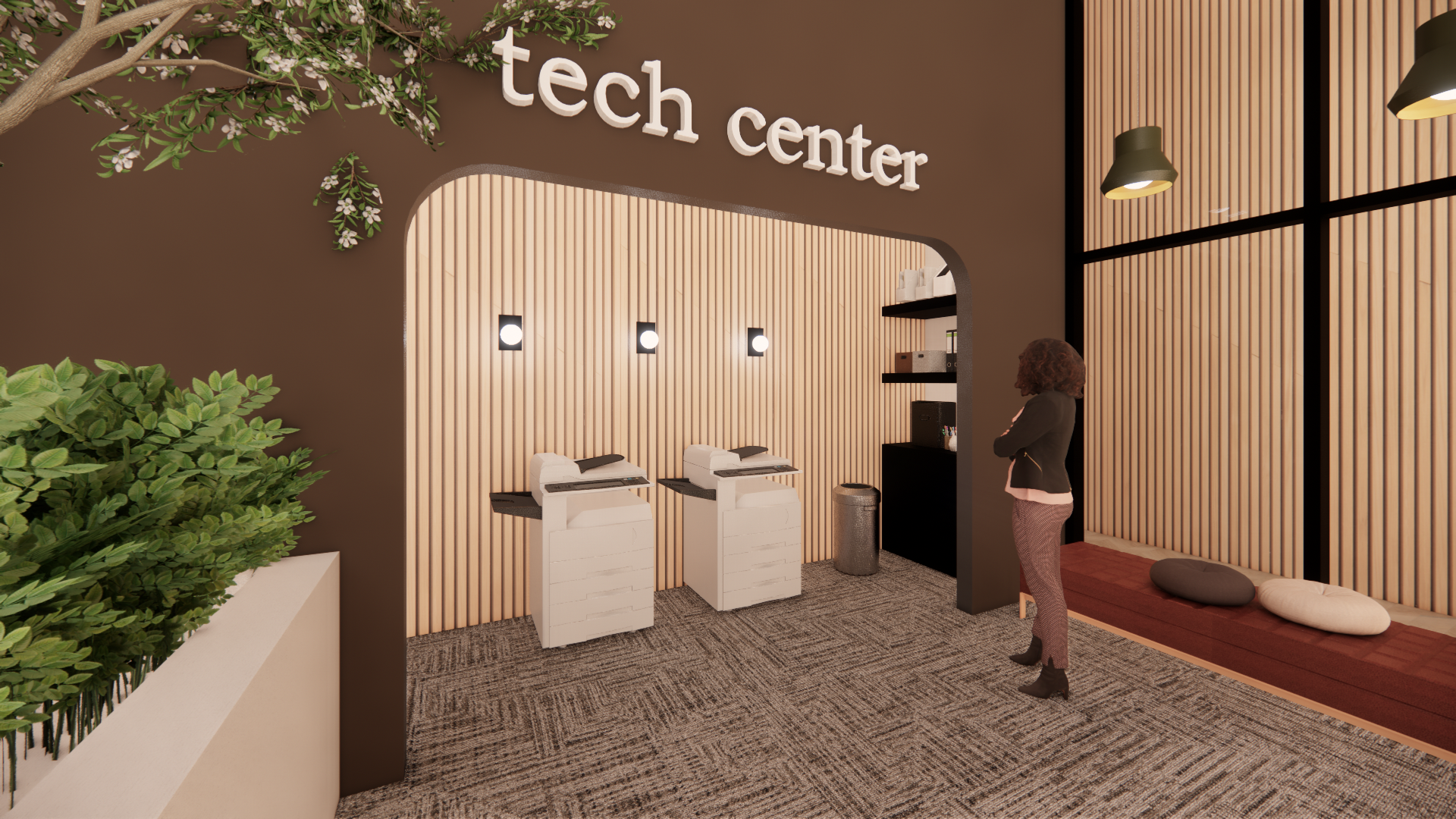“78% of students suffer some sort of mental health crisis during their college years.”
Located near the universities, the design of the Creek Health and Wellness Center calls for a welcoming, comforting space for Tallahassee’s teen and young adult population who struggle with mood disorders, substance abuse, and eating issues. Those looking for guidance will seek refuge at the clinic through privacy, flexibility, and comfort. The design will need to account for the balance between function and aesthetics, positive distraction, and durability. The design should also prioritize the staff, considering they are the ones to spend the most time in the space and need to be the most productive. A central clinician workstation, large break area, and strategic locations of staff utilized areas are all crucial in the design process. The Creek Health and Wellness Center will be a comforting, beautiful clinic that provides a home away from home for both patients and staff.
Stakeholders
-
Age: 12-25
Mood: Unwell, stress
Concerns: Privacy, comfort
-
Age: 29+
Mood: Focused, efficient
Concerns: efficiency, organization
-
Age: 30+
Mood: Efficient, focused
Concerns: efficiency, being helpful
-
Age: All
Mood: Stressed, worried, caring
Concerns: For loved ones, comfort, safety
-
Age: 25+
Mood: Focused, efficient
Concerns: Cleanliness, durability
Adaptive Reuse
This option subdivides the pre-existing Toys-R-Us into two suites, the clinic utilizing the north. This is the cheaper option, so a bigger budget is allocated towards a healing garden and lobby space. Up to 1,000 SF can be added on to the west side of the structure, and up to 2,500 SF of a healing garden can be allocated. The down side to this option, is that there is a small 6 foot alleyway in between the adjacent structure, limiting the amount of natural lighting.
The pure bliss of watching the sunset and absorbing the serenity of the moment is a feeling that we can all relate to. It evokes peace, openness, and tranquility within each of us. Yet, in times that we need it the most, we are rarely able to experience a moment of bliss. We are seldom able to escape from life’s stress, anxiety, and negative emotions. That is precisely what the Creek Health and Wellness Center will provide – a place for visitors to linger, destress, and cope with their emotions. The clinic’s design will create a harmonious space through soft forms and soothing color palette, providing a place for both staff and patients to seek refuge. The serene environment at the Creek Health and Wellness Center will invite its community to leave their worries at the door, in a setting where they least expect.
That Sunset Feeling.
Design Concept
Schematic Design…
Zoning
The space is divided into public, patient, and staff spaces. The three rarely intermix because staff tends to want to stick to themselves when they are not seeing patients.
Public Space
Patient Space
Provider Space
Zoning
Various landmarks and destinations are sprinkled throughout the space. These various significant spaces help orient the visitors and staff, while providing positive distraction.
Plant room with frosted glass window creates a visual landmark and positive distraction at the end of the hallway
Custom reception desk provides landmark and environmental graphic logo wall for visitors to see upon entry
Curtain wall lines the long hallway and provides a guide for visitors to follow when heading to their therapy room
Wood slat door wall with wall sconces and banquette seating ground the space and provide a landmark for employees

A Breath of Fresh Air -- The waiting area of the Creek Health and Wellness Center is a grand, tall, open space that encourages a deep breath upon entry. The airiness of the space paired with natural materials and colors encourages the visitors to relax and enjoy their time in the space.

Let's Talk About It. -- A soft, inviting environment is created in the small group therapy rooms with environmental graphics, positive distractions, and comfortable seating. Natural light is carried into the space, yet privacy is still a priority with clerestory windows.

Exam Room -- The hotel-like environment creates a more serene space than a typical, sterile exam room space.

A Commercial Grade Living Room -- Living room-like spaces are sprinkled throughout the clinic for patients to sit down and have an open conversation with therapists. Pillows are placed on soft surfaces for patients to hold onto for comfort while discussing sensitive topics.

Let The Light Shine In -- The Clinicians Workroom is located in a central spot so clinicians can dart from room to room, without having to even open a door. Natural light is spread throughout the space from eight skylights and is distributed to other spaces through the opposite curtain walls.

Collab Space -- Built-in seating grounds the conference space for clinicians, while also providing a more comfortable seating option for those who are on their feet all day.

Print Center -- The small space for printing and storing stationary will help keep clutter off of clinicians’ desks. This will help the workroom from becoming an eye sore, since it has curtain walls on either side.

Wayfinding -- Three dimensional numbers allow visitors to know where their destination is upon first sight when walking down the hallway from the waiting room.








