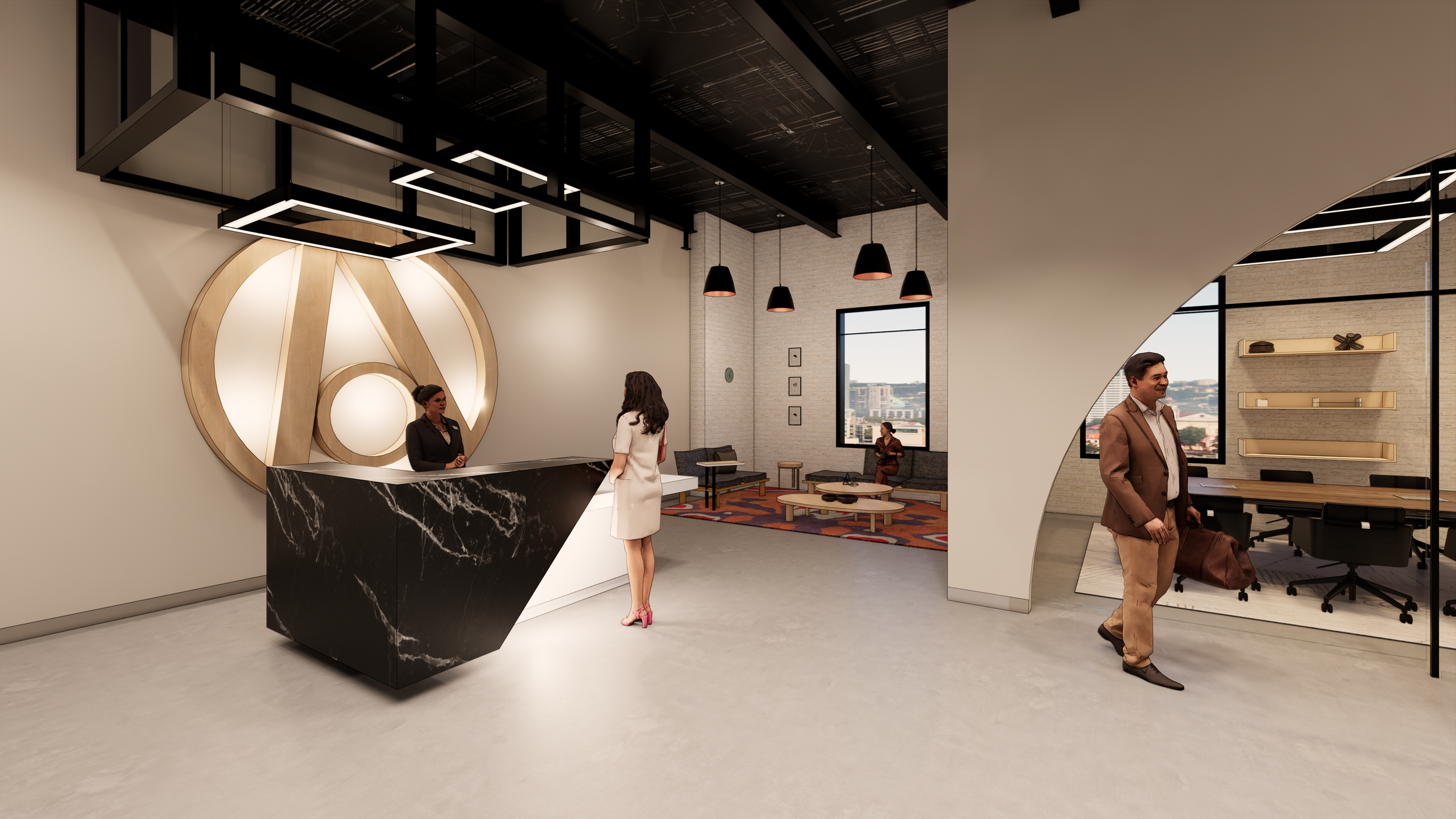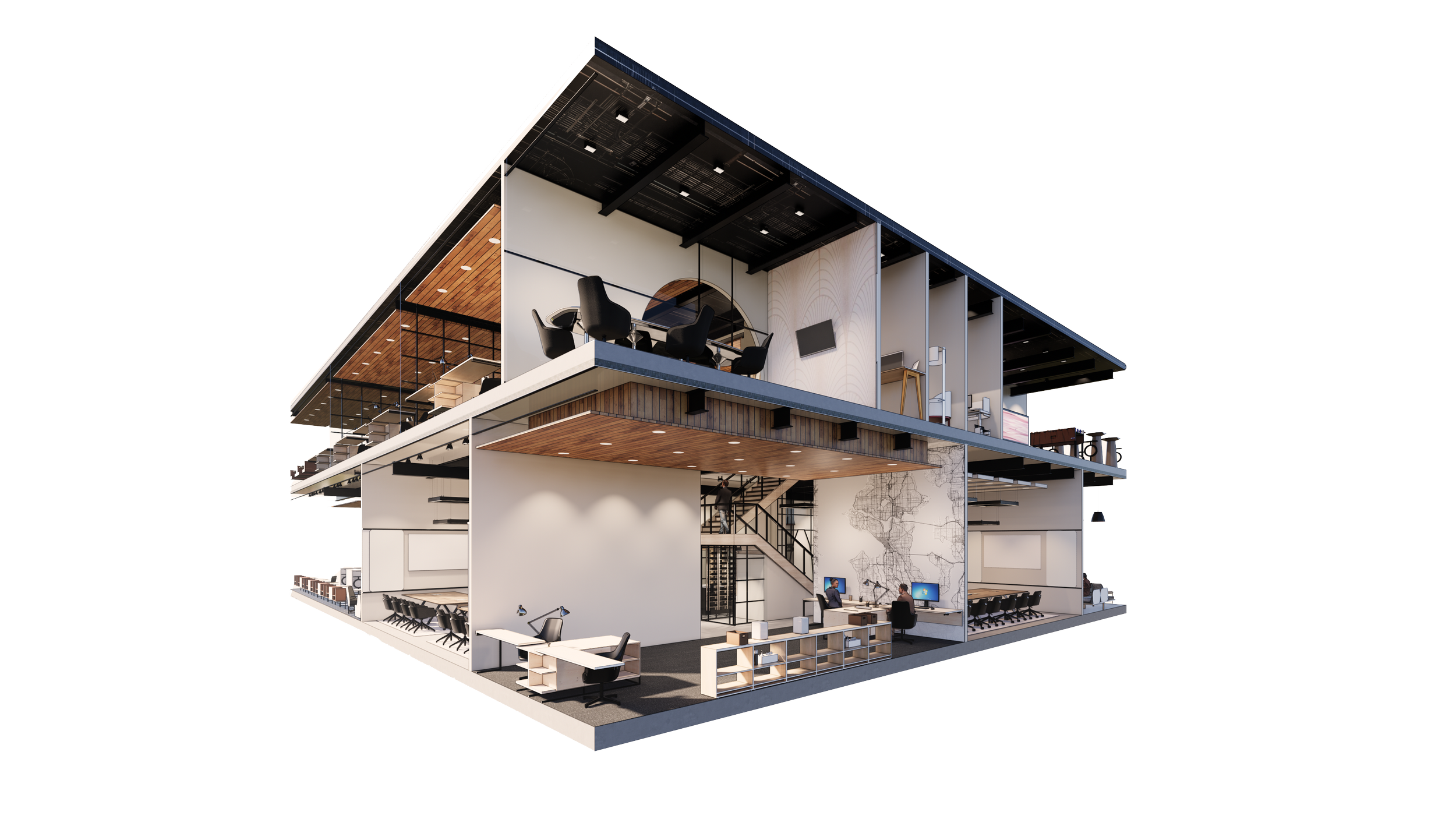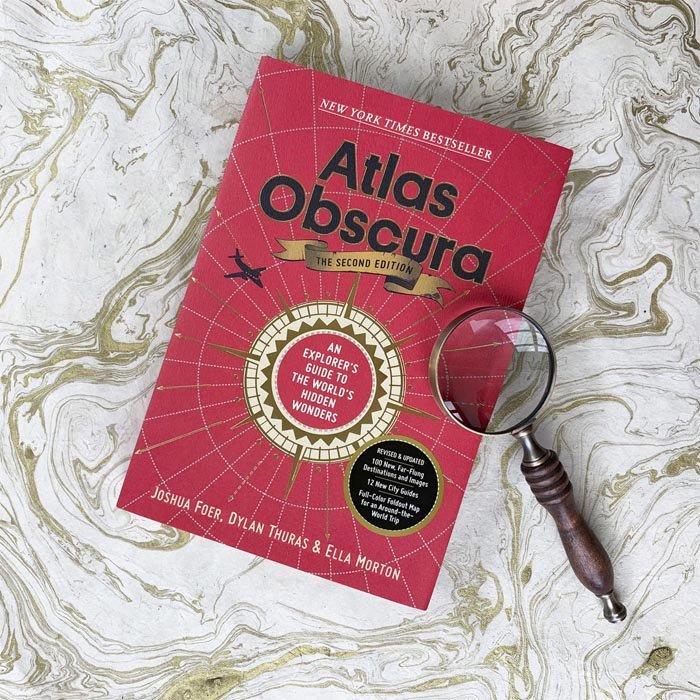
The Thrill of Discovery
A Proposal for the Workplace of Atlas Obscura
Spring 2022 - 2 Months | Studio III | Approximately 10,000 SQ. Ft. | Revit, Enscape, Photoshop
Project Brief.
Project Brief.
After being isolated at home for so long, employees are desiring to be back in the workplace more and more. So the task at hand is to design the interior and specify the FF&E for Atlas Obscura’s new hybrid workplace. The space needs space for each department, agile workstations for workers coming in from home, a large cafe, and other custom features unique to Atlas Obscura.
Who is Atlas Obscura?
-

A Cohesive Collection
Atlas Obscura is an online collection of entries from all over the world. Readers send in the strange, exciting wonders of the world and the writers at Atlas Obscura comb through those to produce one wholistic atlas.
-

Unique Discoveries
Draws attention to the unconventional excursions, pinpointing things that are out of the ordinary, yet still exciting.
-

Curiosity Igniter
By proving that obscure things can be very fun and entertaining, Atlas Obscura encourages those who are unsure, to simply try new things.
-

Restores Love for the Outdoors
Brings excitement back to the great things the outdoor world has to offer and encourages people to step away from their screens to travel.
Influences on the Workplace Today
-

Office of the Future
New technologies are being implemented into offices and commercial spaces in order to limit the amount of contact people might have with buttons or switches.
-

Bringing the Outdoors...Indoors
Outdoor textures, lighting, and colors are being brought into the workspace to liven up the space and plants are being incorporated into offices through moss and potted plants.
-

Collaboration is Key
Implementing team/group areas for people with similar jobs can improve productivity and also increase drive to come to work in person, and having individual pods for alone time can provide an escape from too much stimuli.
Site map with nearby attractions, restaurants, bars, and hotels
Building Site with Building Elevation
The Flow
-

Level 1
An open, more social flow on the first floor makes the entry into the space much more lively and energizing.
-

Level 2
Semi-private work areas and entirely closed enclaves provide a social area for employees, but also an escape for those who want to be alone.
Level 1
-

Level 1 - Floor Plan
Durable polished concrete fills the main pathways, assisting with wayfinding while carpet tile helps separate and ground quiet areas.
-

Level 1 - RCP
Acoustical wood plank ceilings dropped down help ground the quiet spaces and add natural textures to the workplace. Track lighting, modern chandeliers, and pendants illuminate the space.
Level 2
-

Level 2 - Floor Plan
Much more soft flooring is used on the second floor because it is a much quieter floor than the first.
-

Level 2 - RCP
Similar to the first floor, dropped panels ground the workstations. These panels help frame the pathway on this floor.
Welcome to Atlas Obscura -- a place where you are greeted with a smile and acceptance. The reception and waiting area feature contrasting hard and soft flooring, a large logo, and modern fixtures and furniture. This space is relatively open to accomodate for visitors unfamiliar with the layout of the space.
The stairs connecting the first and second floors are placed at a central location, providing a landmark for the office. The wine cooler underneath not only provides visual relief for those working, but can also come in handy for the parties and events hosted by Atlas Obscura. The seating area to the left of the stairs can double as a serving area for these parties as well.
The open workcafe is not only a space for employees to have their lunch, but it’s a place for them to socialize, reconnect after working from home for a while, and relax during breaks. The room features a variation in seating for those looking to do different activities, and lots of greenery to soften the space and bring outdoor elements inside.
This office uses an obscure “open floor plan.” Glass wall partitions separate each group of employees which creates unobstructed views when standing anywhere in the space. However, this layout still separates each section audibly through carpet tile and acoustical wood ceilings.
After being able to work from home for so long, our computers are bound to have issues. So, Atlas Obscura will feature an I.T. Help Desk directly adjacent to the work cafe and employee entrance. Quick assistance can be found in this corner at any time of the day for employees, or guests, who need it.
The executive offices use home-y furniture and finishes to make the space very approachable and comfortable to employees intimidated by hierarchy. Executives can look out and see the productivity of their employees, as well as employees can look in and see the executive offices.
The workstations are unlike most traditional benching systems. These disregard the usage of screens between desks, and instead face employees away from each other. Now, employees face desirable views and can collaborate with each other without having to stand. Also, there is ample amount of storage without getting the desk cluttered.
Workstations - Plan View
Custom Reception Desk Construction Details
“AO” Wall Elevation with Environmental Graphics
Coffee and Tea Bar Elevation with Environmental Graphic

Now get out there and see the world,
courtesy of Atlas Obscura















